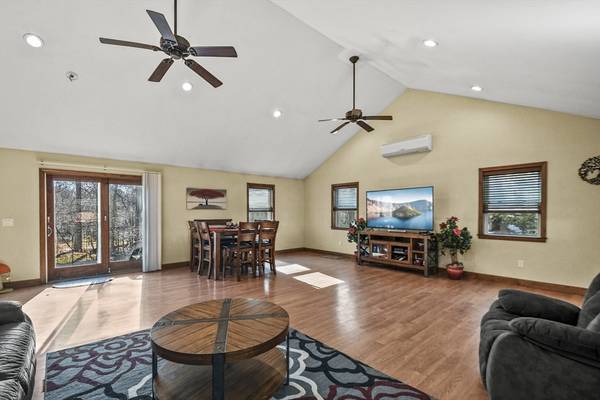For more information regarding the value of a property, please contact us for a free consultation.
Key Details
Sold Price $340,000
Property Type Single Family Home
Sub Type Single Family Residence
Listing Status Sold
Purchase Type For Sale
Square Footage 2,004 sqft
Price per Sqft $169
MLS Listing ID 73316531
Sold Date 01/09/25
Style Cape
Bedrooms 3
Full Baths 2
HOA Y/N false
Year Built 1976
Annual Tax Amount $4,079
Tax Year 2024
Lot Size 0.590 Acres
Acres 0.59
Property Description
Conveniently located in the desirable town of Charlton, this inviting Cape-style home offers the perfect combination of comfort & charm. The spacious dining room features hardwood floors & a picture window that fills the space with natural light. The kitchen is ideal for cooking & entertaining, while the cozy living room boasts cathedral ceilings & a slider that opens to a back deck. On the 1st floor, you'll also find a versatile office with HW floors, a primary bedroom with a closet, and a full bathroom with a convenient linen closet. Upstairs, 2 additional bedrooms offer ample closet space, with 1 featuring two closets & a skylight for added light. The 2nd full bath includes a double vanity & another linen closet. The home is equipped with 3 mini splits for year-round comfort & efficiency. Outside, enjoy plenty of parking with a spacious driveway, partial vinyl fencing for privacy, a brick pathway leading to the wooden deck, a large storage shed, & a generous yard. Welcome home!
Location
State MA
County Worcester
Zoning A
Direction Hammond Hill Rd to Stafford St
Rooms
Basement Full, Walk-Out Access, Interior Entry, Concrete, Unfinished
Primary Bedroom Level First
Dining Room Ceiling Fan(s), Flooring - Hardwood, Window(s) - Picture, Exterior Access
Kitchen Ceiling Fan(s), Flooring - Laminate, Gas Stove
Interior
Interior Features Ceiling Fan(s), Office
Heating Forced Air, Electric Baseboard, Electric, Propane
Cooling Ductless
Flooring Vinyl, Carpet, Laminate, Hardwood, Flooring - Hardwood
Appliance Water Heater, Range, Dishwasher, Microwave, Refrigerator, Washer, Dryer
Laundry Electric Dryer Hookup, Washer Hookup, First Floor
Basement Type Full,Walk-Out Access,Interior Entry,Concrete,Unfinished
Exterior
Exterior Feature Deck - Wood, Rain Gutters, Storage
Community Features Walk/Jog Trails
Utilities Available for Gas Range, for Electric Dryer, Washer Hookup
Roof Type Shingle
Total Parking Spaces 6
Garage No
Building
Lot Description Cleared, Level
Foundation Concrete Perimeter
Sewer Private Sewer
Water Private
Architectural Style Cape
Others
Senior Community false
Read Less Info
Want to know what your home might be worth? Contact us for a FREE valuation!

Our team is ready to help you sell your home for the highest possible price ASAP
Bought with Elizabeth Brouillard • Lamacchia Realty, Inc.
Get More Information
Kathleen Bourque
Sales Associate | License ID: 137803
Sales Associate License ID: 137803



