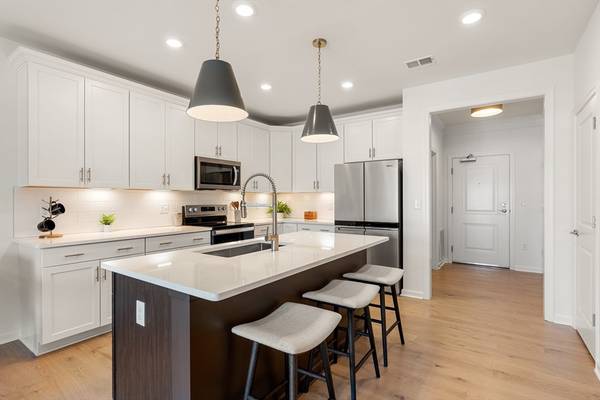For more information regarding the value of a property, please contact us for a free consultation.
Key Details
Sold Price $445,000
Property Type Condo
Sub Type Condominium
Listing Status Sold
Purchase Type For Sale
Square Footage 972 sqft
Price per Sqft $457
MLS Listing ID 73323887
Sold Date 01/15/25
Bedrooms 1
Full Baths 1
HOA Fees $370/mo
Year Built 2025
Annual Tax Amount $16
Tax Year 2025
Property Description
The Jameson is a perfectly designed 1 bed, 1 bath home with a welcoming open floor plan. The kitchen offers abundant cabinet space, a pantry with shelving, plenty of counterspace and a large island with room for 3 chairs. The gathering room is a perfect place to kick back and relax or sit out on your private balcony. The additional flex room can be used as an office, a den or both! The bedroom has a good-sized walk-in closet and the full bath has a walk-in shower. The laundry room with washer and dryer rounds out this great home. There's still time to personalize your new home with beautiful upgrade selections. Chauncy Lake by Del Webb is Massachusetts' premier Active Adult (55+) community! Enjoy the 11,500 SF clubhouse with onsite Lifestyle Director, use the outdoor heated pool, play Pickle Ball or Bocce Ball by Chauncy Lake & enjoy the miles of trails connected to the community.
Location
State MA
County Worcester
Zoning RES
Direction Route 9 to Lyman Street, turn into New Chauncy Lake Entrance. Sales office: 6 Peters Farm Way
Rooms
Basement N
Primary Bedroom Level Main, First
Kitchen Flooring - Wood, Dining Area, Pantry, Countertops - Stone/Granite/Solid, Kitchen Island, Recessed Lighting
Interior
Interior Features Den
Heating Forced Air, Natural Gas
Cooling Central Air
Flooring Tile, Carpet, Engineered Hardwood
Appliance Range, Dishwasher, Disposal, Microwave, Washer, Dryer
Laundry First Floor, In Unit, Electric Dryer Hookup, Washer Hookup
Basement Type N
Exterior
Exterior Feature Balcony, Gazebo, Sprinkler System, Tennis Court(s), Other
Garage Spaces 1.0
Pool Association, In Ground, Heated
Community Features Public Transportation, Shopping, Pool, Tennis Court(s), Park, Walk/Jog Trails, Golf, Medical Facility, Bike Path, Conservation Area, Highway Access, House of Worship, T-Station, Adult Community
Utilities Available for Electric Range, for Electric Oven, for Electric Dryer, Washer Hookup
Waterfront Description Waterfront,Beach Front,Lake,Walk to,Lake/Pond,3/10 to 1/2 Mile To Beach,Beach Ownership(Public)
Garage Yes
Waterfront Description Waterfront,Beach Front,Lake,Walk to,Lake/Pond,3/10 to 1/2 Mile To Beach,Beach Ownership(Public)
Building
Story 1
Sewer Public Sewer
Water Public
Others
Pets Allowed Yes w/ Restrictions
Senior Community true
Acceptable Financing Seller W/Participate
Listing Terms Seller W/Participate
Pets Allowed Yes w/ Restrictions
Read Less Info
Want to know what your home might be worth? Contact us for a FREE valuation!

Our team is ready to help you sell your home for the highest possible price ASAP
Bought with Julie-Ann Horrigan • RE/MAX Prof Associates
Get More Information
Kathleen Bourque
Sales Associate | License ID: 137803
Sales Associate License ID: 137803



