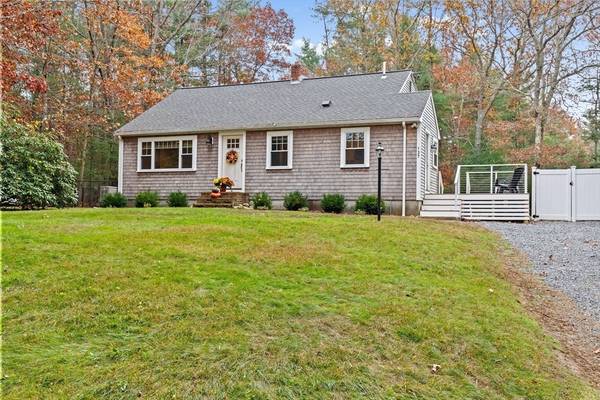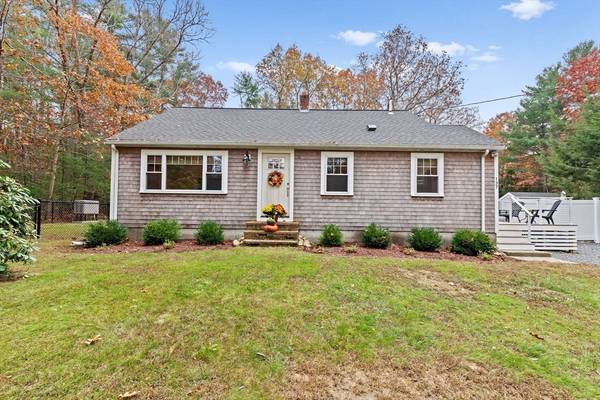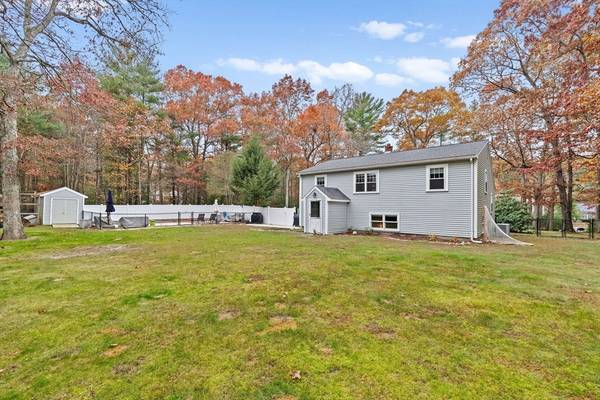For more information regarding the value of a property, please contact us for a free consultation.
Key Details
Sold Price $760,000
Property Type Single Family Home
Sub Type Single Family Residence
Listing Status Sold
Purchase Type For Sale
Square Footage 1,645 sqft
Price per Sqft $462
Subdivision North Pembroke
MLS Listing ID 73309672
Sold Date 01/15/25
Bedrooms 3
Full Baths 2
HOA Y/N false
Year Built 1976
Annual Tax Amount $6,532
Tax Year 2024
Lot Size 0.930 Acres
Acres 0.93
Property Description
Welcome to this beautifully renovated split-level home, nestled in the heart of N. Pembroke, meticulously updated in 2019! This bright & sunny gem boasts an open floor plan featuring a stunning custom kitchen with upgraded SS appliances, modern lighting, and stylish finishes throughout. The layout includes two inviting living rooms, ideal for relaxation and entertaining.With two fully renovated bathrooms showcasing gorgeous tile work and elegant lighting, every detail has been thoughtfully curated. Situated on a spacious lot, the property includes a fenced-in yard for added privacy and an in-ground pool that's been completely redone in 2022 and a new composite deck with stainless steel wire railing system—perfect for outdoor enjoyment.Additional highlights include a whole-house generator, ensuring peace of mind year-round, Central Air. This home is ideal for those just starting out or looking to downsize without sacrificing style or comfort. Don't miss this stunning opportunity
Location
State MA
County Plymouth
Zoning res
Direction Elm Street to Spring Street
Rooms
Family Room Flooring - Laminate, Exterior Access, Open Floorplan, Recessed Lighting, Remodeled, Lighting - Overhead
Basement Full, Crawl Space, Partially Finished, Interior Entry
Primary Bedroom Level Second
Kitchen Closet/Cabinets - Custom Built, Flooring - Hardwood, Dining Area, Pantry, Countertops - Stone/Granite/Solid, Kitchen Island, Cabinets - Upgraded, Exterior Access, Open Floorplan, Recessed Lighting, Remodeled, Stainless Steel Appliances, Wine Chiller, Gas Stove, Lighting - Pendant
Interior
Heating Central, Oil
Cooling Central Air
Flooring Wood, Vinyl
Appliance Water Heater, Range, Dishwasher, Microwave, Refrigerator, Washer, Dryer
Laundry Sink, In Basement, Electric Dryer Hookup
Basement Type Full,Crawl Space,Partially Finished,Interior Entry
Exterior
Exterior Feature Deck - Composite, Patio, Pool - Inground, Rain Gutters, Storage, Screens, Fenced Yard
Fence Fenced
Pool In Ground
Community Features Shopping, Park, Laundromat, Bike Path, Conservation Area, Highway Access, House of Worship, Public School
Utilities Available for Electric Dryer
Roof Type Shingle
Total Parking Spaces 8
Garage No
Private Pool true
Building
Lot Description Wooded, Level
Foundation Concrete Perimeter
Sewer Private Sewer
Water Public
Others
Senior Community false
Read Less Info
Want to know what your home might be worth? Contact us for a FREE valuation!

Our team is ready to help you sell your home for the highest possible price ASAP
Bought with Annie Hart Cool • Sotheby's International Realty
Get More Information
Kathleen Bourque
Sales Associate | License ID: 137803
Sales Associate License ID: 137803



