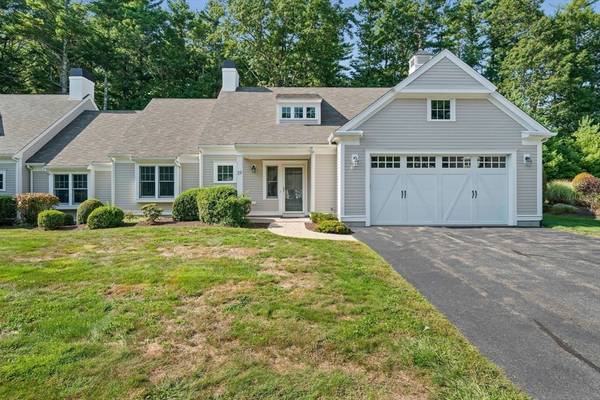For more information regarding the value of a property, please contact us for a free consultation.
Key Details
Sold Price $700,000
Property Type Condo
Sub Type Condominium
Listing Status Sold
Purchase Type For Sale
Square Footage 1,632 sqft
Price per Sqft $428
MLS Listing ID 73290063
Sold Date 01/16/25
Bedrooms 2
Full Baths 2
HOA Fees $611/mo
Year Built 2008
Annual Tax Amount $5,887
Tax Year 2024
Property Description
Welcome to this beautiful home located in the highly sought after 55+ Pudding Hill community. As you step inside, you're greeted by a welcoming foyer that leads to an open-concept kitchen and living room, complete with vaulted ceilings and a cozy fireplace. The layout flows seamlessly into a comfortable den or office. The floor plan is perfect for relaxing or entertaining, and extends to a private patio for outdoor enjoyment. This home offers 2 spacious bedrooms, 2 full bathrooms, and a large unfinished attic, providing ample storage or the opportunity for additional living space. Easy access to the 2 car garage off of the foyer. Also in home laundry, radiant heat and plenty of storage throughout. Easy access to Pudding Hill 1 mile walking trail. Experience the ease and elegance of one level living in this desirable community.
Location
State MA
County Plymouth
Zoning R-1
Direction Rte 139 To Mariner\"s Hill Drive to Mariner's Drive
Rooms
Basement N
Primary Bedroom Level First
Dining Room Open Floorplan, Lighting - Pendant
Kitchen Countertops - Stone/Granite/Solid, Breakfast Bar / Nook, Recessed Lighting
Interior
Interior Features Den
Heating Natural Gas, Radiant
Cooling Central Air
Flooring Carpet, Wood Laminate, Flooring - Wall to Wall Carpet
Fireplaces Number 1
Fireplaces Type Living Room
Appliance Range, Dishwasher, Microwave, Refrigerator, Washer, Dryer
Laundry First Floor, In Unit
Basement Type N
Exterior
Exterior Feature Patio
Garage Spaces 2.0
Community Features Public Transportation, Shopping, Park, Walk/Jog Trails, Stable(s), Golf, Conservation Area, Highway Access, House of Worship, Marina, Adult Community
Waterfront Description Beach Front,Ocean,Beach Ownership(Public)
Roof Type Shingle
Total Parking Spaces 2
Garage Yes
Waterfront Description Beach Front,Ocean,Beach Ownership(Public)
Building
Story 2
Sewer Private Sewer
Water Public
Others
Pets Allowed Yes w/ Restrictions
Senior Community true
Acceptable Financing FHA
Listing Terms FHA
Pets Allowed Yes w/ Restrictions
Read Less Info
Want to know what your home might be worth? Contact us for a FREE valuation!

Our team is ready to help you sell your home for the highest possible price ASAP
Bought with Nancy Virta • Preferred Properties Realty, LLC
Get More Information
Kathleen Bourque
Sales Associate | License ID: 137803
Sales Associate License ID: 137803



