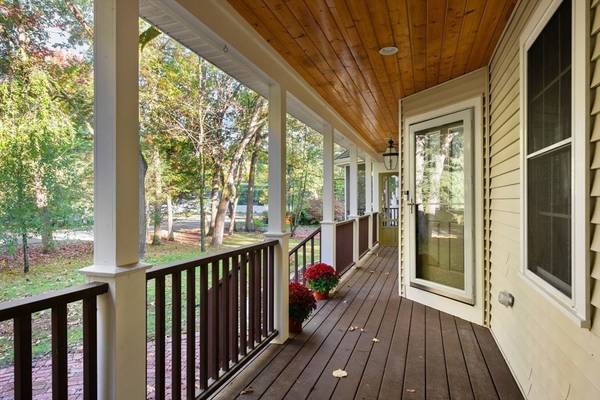For more information regarding the value of a property, please contact us for a free consultation.
Key Details
Sold Price $1,296,000
Property Type Single Family Home
Sub Type Single Family Residence
Listing Status Sold
Purchase Type For Sale
Square Footage 3,968 sqft
Price per Sqft $326
MLS Listing ID 73298806
Sold Date 01/15/25
Style Colonial
Bedrooms 4
Full Baths 4
Half Baths 1
HOA Y/N false
Year Built 2007
Annual Tax Amount $19,374
Tax Year 2024
Lot Size 0.950 Acres
Acres 0.95
Property Description
BOM DUE TO BUYER FINANCING. .Stunning 2007, Colonial on a .95-acre lot with an expanded Rear Yard that abuts the new Rail Trail for Walking & Biking. This Beautiful Home features High Ceilings, Abundant Natural Light, & Beautiful Wood Floors & has been Freshly Painted throughout (2024). A Spacious Family Room, with Stone Fireplace, flows to an Office area & Kitchen with White Cabinets, Stainless Steel Appliances & (2) Islands. A Large Mudroom with Ample Storage leads from the Garage to the Kitchen. The 1st Floor also includes a Powder Room & a Family Room & Dining room ideal for entertaining. The 2nd Level features a Primary Bedroom Suite with a Tray Ceiling, Walk-in Closet & a Luxurious Bath as well as (3) Bedrooms, (2) Full Baths & Laundry. The Lower Level adds extra Living Space with a Huge Bonus Room & another Full Bath. Enjoy outside on the Farmer's Porch that leads to a Screened Gazebo or the Deck overlooking the Private Rear Yard. With-in walking distance to Shops & Restaurant!
Location
State MA
County Middlesex
Zoning Residentia
Direction Boston Post Road to Horse Pond Road
Rooms
Family Room Flooring - Hardwood, Open Floorplan, Recessed Lighting
Basement Full
Primary Bedroom Level Second
Dining Room Flooring - Hardwood, Wainscoting, Tray Ceiling(s)
Kitchen Flooring - Hardwood, Dining Area, Countertops - Stone/Granite/Solid, Kitchen Island, Cabinets - Upgraded, Open Floorplan, Recessed Lighting, Stainless Steel Appliances, Gas Stove, Lighting - Pendant
Interior
Interior Features Bathroom - Full, Bathroom - With Shower Stall, Closet - Linen, Countertops - Stone/Granite/Solid, Home Office, Mud Room, Bathroom, Bonus Room
Heating Forced Air, Natural Gas
Cooling Central Air
Flooring Tile, Carpet, Hardwood, Flooring - Stone/Ceramic Tile
Fireplaces Number 1
Fireplaces Type Family Room
Appliance Electric Water Heater, Dishwasher, Microwave, Range, Refrigerator
Laundry Electric Dryer Hookup, Remodeled, Washer Hookup, Second Floor
Basement Type Full
Exterior
Exterior Feature Porch, Porch - Enclosed, Deck
Garage Spaces 2.0
Community Features Shopping, Pool, Tennis Court(s), Walk/Jog Trails, Bike Path, Conservation Area, House of Worship, Public School
Utilities Available for Gas Range, for Electric Dryer, Washer Hookup
Roof Type Shingle
Total Parking Spaces 4
Garage Yes
Building
Lot Description Wooded
Foundation Concrete Perimeter
Sewer Private Sewer
Water Public
Architectural Style Colonial
Schools
Elementary Schools Loring
Middle Schools Curtis
High Schools Lincoln/Sudbury
Others
Senior Community false
Read Less Info
Want to know what your home might be worth? Contact us for a FREE valuation!

Our team is ready to help you sell your home for the highest possible price ASAP
Bought with Adrian Cheng • Move2Boston Group, LLC
Get More Information
Kathleen Bourque
Sales Associate | License ID: 137803
Sales Associate License ID: 137803



