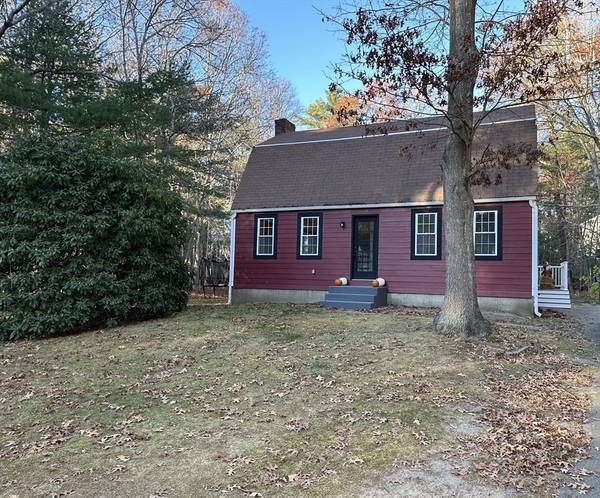For more information regarding the value of a property, please contact us for a free consultation.
Key Details
Sold Price $586,000
Property Type Single Family Home
Sub Type Single Family Residence
Listing Status Sold
Purchase Type For Sale
Square Footage 1,498 sqft
Price per Sqft $391
MLS Listing ID 73313754
Sold Date 01/16/25
Bedrooms 3
Full Baths 2
HOA Y/N false
Year Built 1976
Annual Tax Amount $5,437
Tax Year 2024
Lot Size 1.000 Acres
Acres 1.0
Property Description
Welcome to this charming totally remodeled three-bedroom, two-bathroom home nestled on one acre in a quiet cul-de-sac. The front-to-back open-concept living area with abundant natural light and features a custom fireplace, perfect for relaxation or entertaining. The remodeled kitchen includes modern appliances and a spacious center island. The main bedroom offers plenty of space, while the additional bedrooms are great for family or guests. Both full baths on the first and second floors have been beautifully remodeled. You'll also find a finished room in the basement, that can be used for a gym or office. Bring your landscaping ideas to enhance the outdoor space year-round. Enjoy the desirable location close to parks and amenities. Just 0.7 miles from Carver Middle High School. Don't miss the chance to make this home your own!
Location
State MA
County Plymouth
Zoning RA
Direction South Meadow Road, Pond Street to Garden Drive.
Rooms
Basement Full, Partially Finished, Bulkhead, Concrete
Primary Bedroom Level Second
Dining Room Ceiling Fan(s), Flooring - Hardwood
Kitchen Flooring - Stone/Ceramic Tile, Kitchen Island, Remodeled, Stainless Steel Appliances, Lighting - Pendant
Interior
Heating Forced Air
Cooling Window Unit(s)
Flooring Tile, Laminate, Hardwood
Fireplaces Number 1
Fireplaces Type Living Room
Appliance Water Heater, Range, Dishwasher, Microwave, Refrigerator, Washer, Dryer
Laundry In Basement, Electric Dryer Hookup, Washer Hookup
Basement Type Full,Partially Finished,Bulkhead,Concrete
Exterior
Exterior Feature Deck - Composite, Storage
Community Features Shopping, Highway Access, Public School
Utilities Available for Electric Range, for Electric Oven, for Electric Dryer, Washer Hookup
Roof Type Shingle
Total Parking Spaces 6
Garage No
Building
Lot Description Wooded, Level
Foundation Concrete Perimeter
Sewer Private Sewer
Water Private
Schools
Elementary Schools Carver Element.
Middle Schools Carver Middle
High Schools Carver Hs
Others
Senior Community false
Read Less Info
Want to know what your home might be worth? Contact us for a FREE valuation!

Our team is ready to help you sell your home for the highest possible price ASAP
Bought with John Tamoosh • Silverstone Capeside Realty Group
Get More Information
Kathleen Bourque
Sales Associate | License ID: 137803
Sales Associate License ID: 137803



