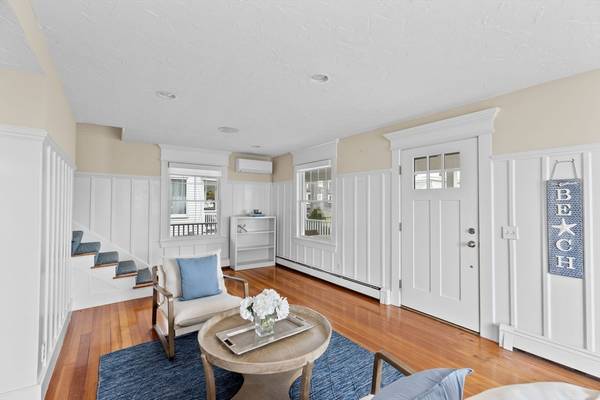For more information regarding the value of a property, please contact us for a free consultation.
Key Details
Sold Price $1,250,000
Property Type Single Family Home
Sub Type Single Family Residence
Listing Status Sold
Purchase Type For Sale
Square Footage 2,184 sqft
Price per Sqft $572
Subdivision Ocean Side
MLS Listing ID 73296593
Sold Date 01/16/25
Style Colonial
Bedrooms 4
Full Baths 2
Half Baths 1
HOA Y/N false
Year Built 1937
Annual Tax Amount $10,466
Tax Year 2024
Lot Size 3,920 Sqft
Acres 0.09
Property Description
This is the beach house you've been dreaming of! Situated on a corner lot just one house away from the Ocean, this lovely coastal home has direct access to a path leading to one of the most pristine sections of Nantasket Beach. Featuring a wraparound porch perfect for enjoying the lovely ocean views, this home is the ultimate coastal retreat. The first floor offers views from many rooms and has a spacious living room with a gas f/p, a dining room with a lg picture window, a family room with custom built-ins, a powder room, and a bright kitchen with a breakfast nook. Upstairs,the serene primary suite includes an updated ensuite bathroom, a walk-in closet, and beautiful ocean views, along with three additional bedrooms and a full bath.The large unfinished basement provides ample storage. Outside, enjoy the porch, patio, deck, outdoor shower, fenced yard, and parking on this sought-after dead-end street. Experience beachside living at its finest.
Location
State MA
County Plymouth
Area Nantasket Beach
Zoning SFA
Direction Nantasket Ave to P St.
Rooms
Basement Full, Unfinished
Primary Bedroom Level Second
Dining Room Flooring - Hardwood, Window(s) - Picture, Recessed Lighting, Wainscoting
Kitchen Ceiling Fan(s), Flooring - Stone/Ceramic Tile, Countertops - Stone/Granite/Solid, Breakfast Bar / Nook, Dryer Hookup - Dual, Recessed Lighting, Slider
Interior
Interior Features Ceiling Fan(s), Closet/Cabinets - Custom Built, Lighting - Sconce, Den
Heating Baseboard, Natural Gas
Cooling Central Air, Ductless
Flooring Tile, Hardwood, Flooring - Hardwood
Fireplaces Number 1
Fireplaces Type Living Room
Appliance Gas Water Heater, Water Heater, Range, Dishwasher, Refrigerator, Washer, Dryer
Laundry Electric Dryer Hookup, Washer Hookup, First Floor
Basement Type Full,Unfinished
Exterior
Exterior Feature Porch, Deck - Composite, Patio, Sprinkler System, Fenced Yard, Outdoor Shower
Fence Fenced
Community Features Shopping, Walk/Jog Trails, Public School
Utilities Available for Gas Range
Waterfront Description Beach Front,Ocean,0 to 1/10 Mile To Beach,Beach Ownership(Public)
Roof Type Shingle
Total Parking Spaces 2
Garage No
Waterfront Description Beach Front,Ocean,0 to 1/10 Mile To Beach,Beach Ownership(Public)
Building
Lot Description Corner Lot
Foundation Concrete Perimeter
Sewer Public Sewer
Water Public
Architectural Style Colonial
Others
Senior Community false
Read Less Info
Want to know what your home might be worth? Contact us for a FREE valuation!

Our team is ready to help you sell your home for the highest possible price ASAP
Bought with Patricia Bodin • RE/MAX Real Estate Center
Get More Information
Kathleen Bourque
Sales Associate | License ID: 137803
Sales Associate License ID: 137803



