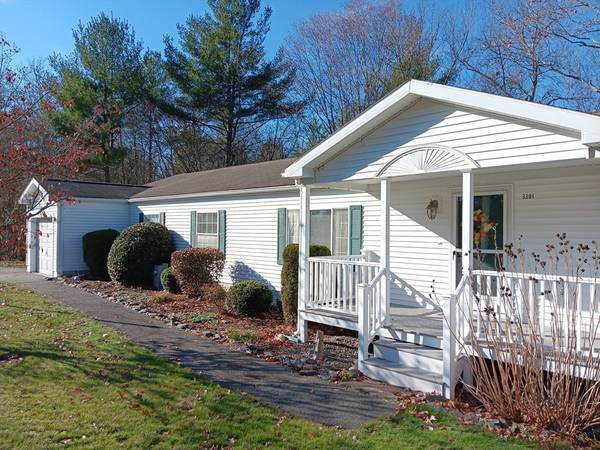For more information regarding the value of a property, please contact us for a free consultation.
Key Details
Sold Price $370,000
Property Type Single Family Home
Sub Type Single Family Residence
Listing Status Sold
Purchase Type For Sale
Square Footage 1,904 sqft
Price per Sqft $194
MLS Listing ID 73286866
Sold Date 01/15/25
Style Ranch
Bedrooms 3
Full Baths 2
HOA Fees $948/mo
HOA Y/N true
Year Built 1999
Property Description
Buyer unable to secure a buyer for their homeThis large Barrington style home is a 2 bedroom 2 bath home with a private wooded backyard. Cover front Trek deck and step into the foyer then into the grand living room with the wood burning fireplace with side windows that open to the finished enclosed porch . Porch is also accessed from the primary suite that has a large walk in closet , bath has shower, linen closet. Also access to the large open Kitchen with an island kitchen, Corian countertops, updated S/S appliances, refrigerator 2022 Plenty of storage with the one wall of cabinets all with pullout drawers. Lots of space for a large table and chairs that easily extends to the dining room for those large gatherings. 2nd Bedroom and guest bath with tub/shower combo just down the hall. Access the garage is convenient to the kitchen. Utility room - washer 2022, dryer , HWH, New 2 stage furnace in 2020, A/C in 2020, All 3 decks are Trek. Detached Shed Wooded Backyard
Location
State MA
County Plymouth
Direction Enter through the Main Gate and follow Oak Point Drive to 3301 Home on the L
Interior
Heating Forced Air
Cooling Central Air
Flooring Vinyl, Carpet
Fireplaces Number 1
Appliance Range, Dishwasher, Microwave, Refrigerator, Washer, Dryer
Exterior
Exterior Feature Porch, Porch - Enclosed, Deck - Composite
Garage Spaces 1.0
Community Features Pool, Tennis Court(s)
Roof Type Shingle
Total Parking Spaces 4
Garage Yes
Building
Foundation Slab
Sewer Other
Water Public
Architectural Style Ranch
Others
Senior Community true
Read Less Info
Want to know what your home might be worth? Contact us for a FREE valuation!

Our team is ready to help you sell your home for the highest possible price ASAP
Bought with Scott Bascom • eXp Realty
Get More Information
Kathleen Bourque
Sales Associate | License ID: 137803
Sales Associate License ID: 137803



